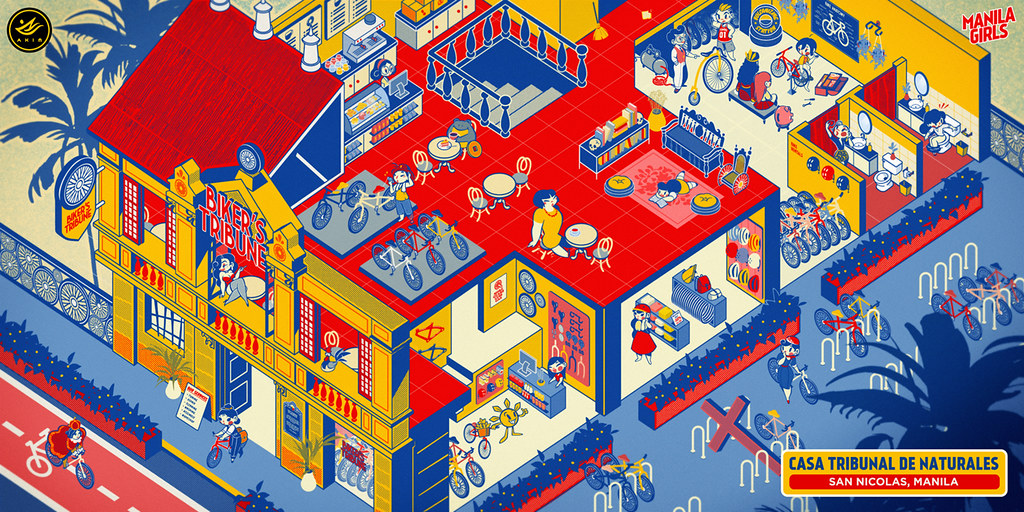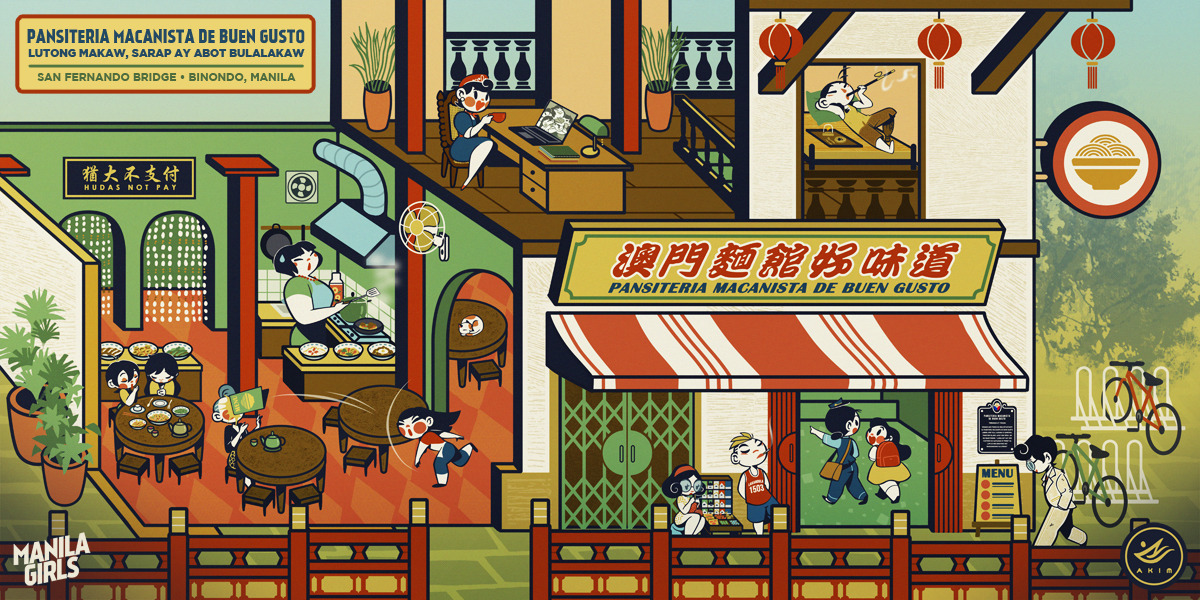Casa Tribunal de Naturales
San Nicolas, Manila
About two centuries ago, before locals settle disputes via TV/online shows for instant justice, a lonely structure squeezed between two high-rise buildings along Asuncion Street was the Casa Tribunal de Naturales. This used to be the courthouse that caters to the natives (Chinese and Mestizos) to settle cases and to detain the accussed that was led by a local gobernadorcillo, equivalent of today’s town mayor.
The first two rooms are lowered detention cells, possibly for each gender. A hallway leading an open patio at the back with a stock room and two restrooms. Second floor was the courtroom, the gobernadorcillo’s office, archive room, and an arms depot at the back. Over the roof are the air vent stacks.
Like many of the heritage houses in Manila, it remains abandoned and rotting in decay, which is at high risk of demolition for another souless rectangular building that caters a car-centric city. This is a call for heritage preservation and bike justice on roads for a pedestrian-friendly future in the city.
Let’s hope! Otherwise, just dream.
References:


